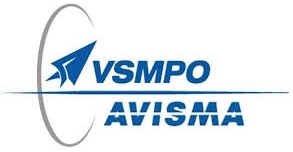Complete project planning including a feasibility study, process improvements, due diligence, preconstruction, project scope development, preliminary drawings, a preliminary estimate and preliminary construction schedule. Project was to be comprised of a single building that housed a Turnings and Solids facility with associated office connector, a Melt shop high crane bay and lean-to buildings for equipment and truck bay, and a Plate Conditioning facility.



