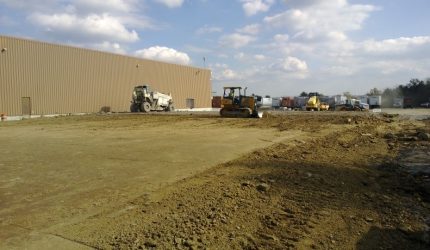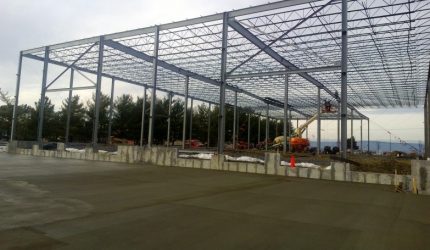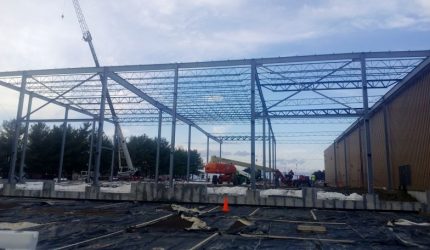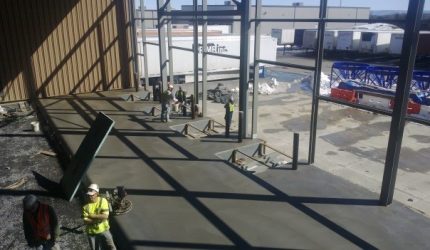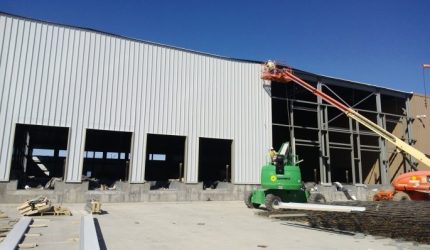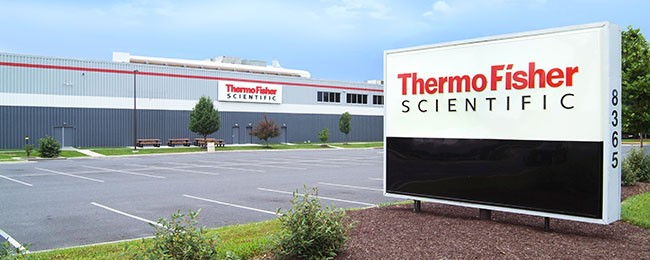Ground up construction of 30,000sf addition with a 13,000sf mezzanine to the existing facility and the renovation/repurpose of an additional 9,000sf of warehouse space into a tank room, 4 fill suites, packaging area and offices.
Experience
Thermo Fisher Scientific – Retrofit
Project Gallery
