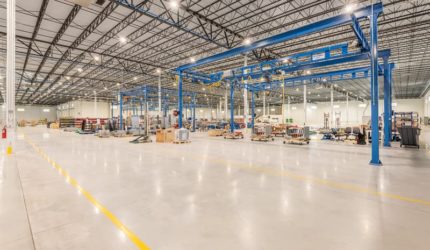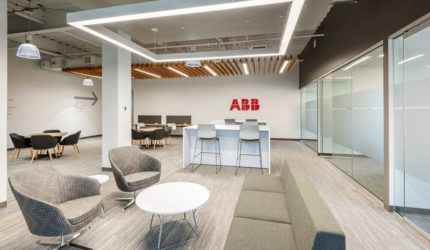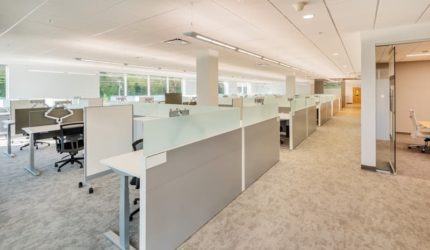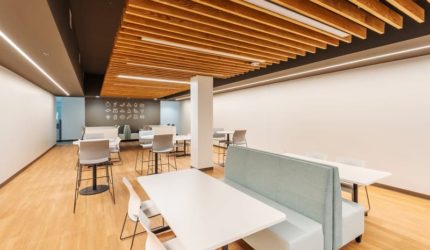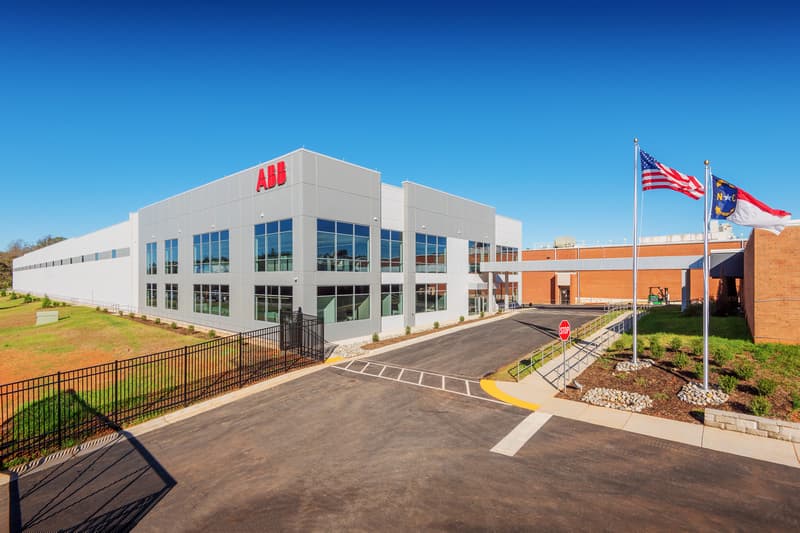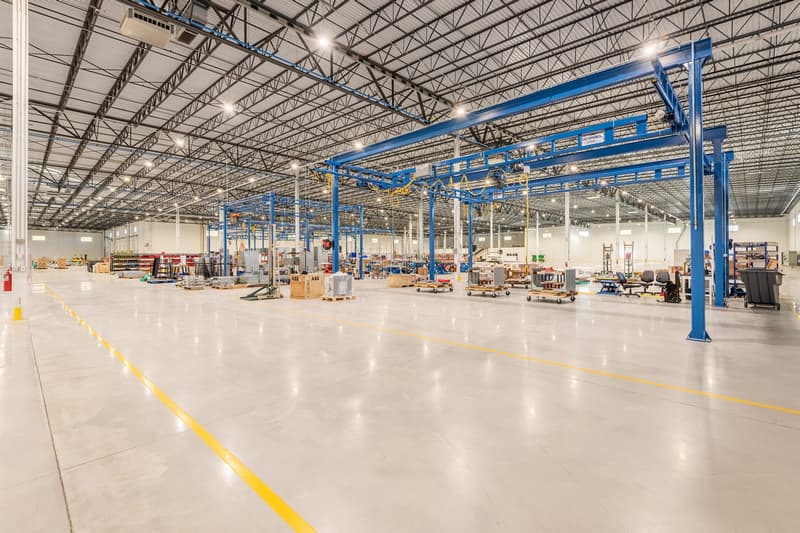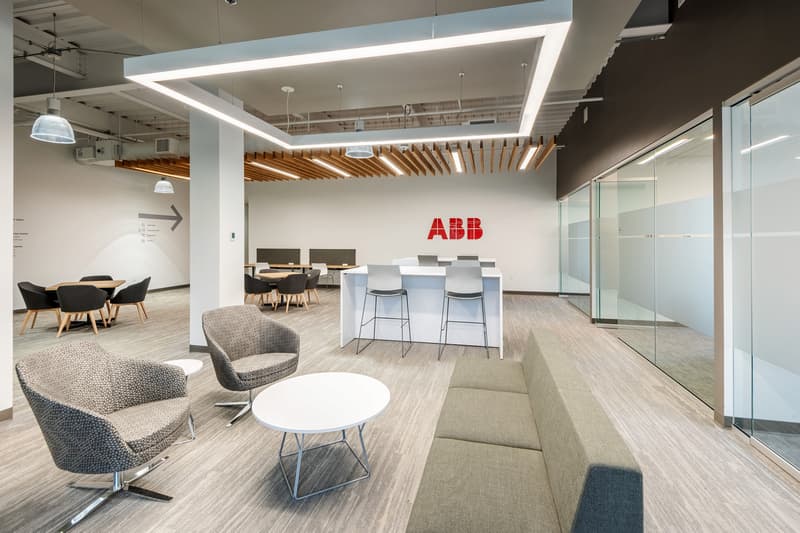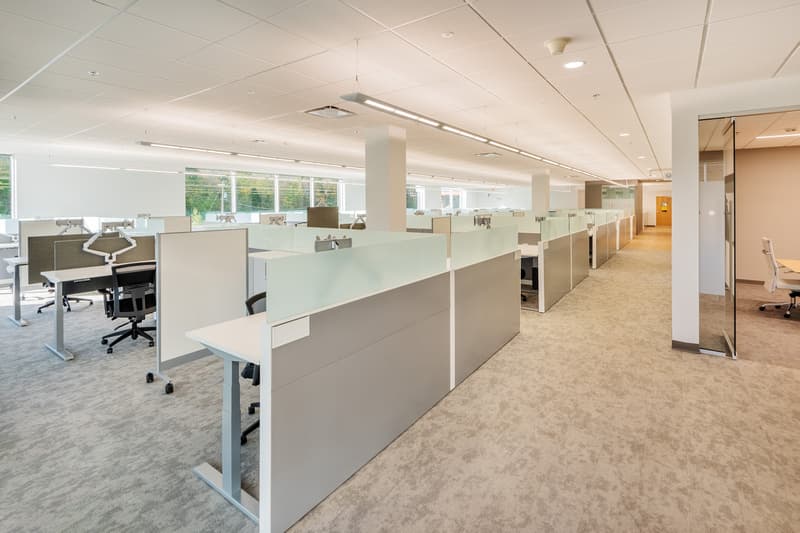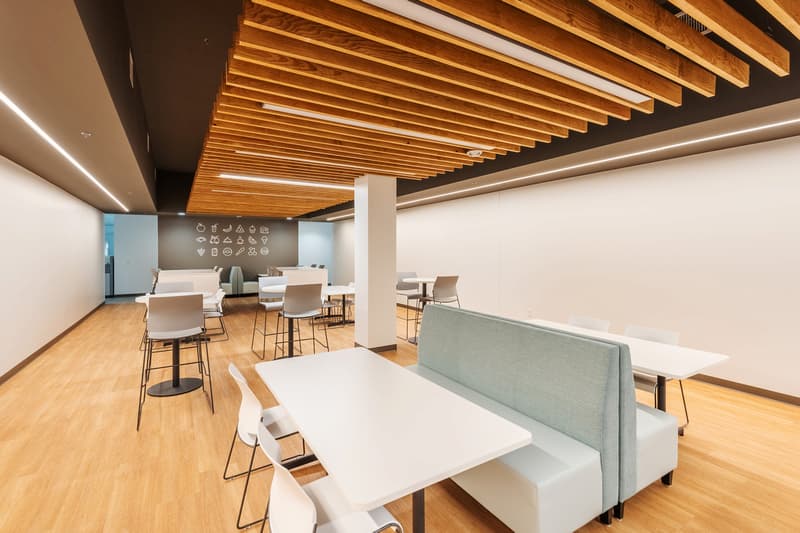Full design and ground up construction of a $23 million-dollar 189,000sf building containing 174,600 of light manufacturing/warehouse, and a 14,400sf office footprint with a second-floor office of an equal 14,400sf. Also includes a new 250 car parking lot, a $3 million-dollar roof replacement and $5 million-dollar HVAC retrofit/replacement on the existing facility.
Experience
ABB Plant Expansion
Project Gallery
